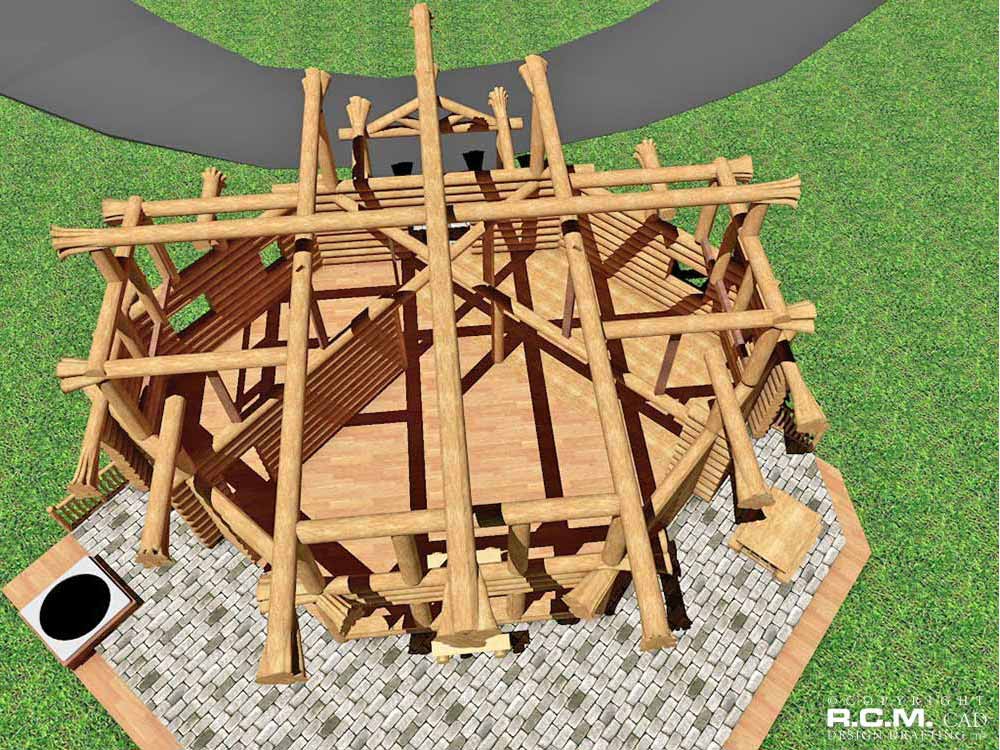When it comes to building a log home, design isn’t just about aesthetics—it’s about harmony with nature. The placement, orientation, and structure of your home can dramatically influence how it feels, functions, and connects with its surroundings. It’s about crafting a space that breathes with the land, responds to the seasons, and enhances the natural beauty around it.
Sunlight Matters
One of the most overlooked aspects of log home design is how the sun interacts with your space. Imagine morning light flooding your kitchen nook, or golden hour warming your great room’s timber beams. Strategic window placement and orientation can highlight architectural features, reduce energy costs, and create a cozy, natural ambiance year-round. Where your home sits on the property determines how it interacts with sunlight, wind, and views. A south-facing great room might bask in warm winter light, reducing heating costs and creating a cozy retreat. Meanwhile, positioning bedrooms to the east can let you wake with the sun, while shielding them from the heat of the afternoon. It’s not just about comfort—it’s about rhythm and flow
Designing for the View
Whether you’re overlooking a lake, forest, or mountain range, capturing the view is essential. Large picture windows, wraparound porches, and open-concept layouts can frame nature like a living piece of art. The design should prioritize sightlines from key living areas—because what’s the point of a log home if you can’t soak in the scenery?
Hilltop vs. Flatland Foundations
Building on a hillside introduces unique opportunities and challenges. The design must account for slope stability, drainage, and access. Often, homes are terraced into the hill, creating multi-level living with walk-out basements and elevated decks that maximize the view. The structure itself should echo the terrain. On a hillside, the design might call for stepped foundations, retaining walls, or tiered decks that cascade with the slope. These elements don’t just solve engineering challenges—they create dramatic, layered living spaces that feel rooted in place.
Flat Terrain Flexibility
On flat land, you have more options. Want a basement for extra storage or a guest suite? Easy. Prefer a rancher-style home with a crawl space for simplicity and accessibility? That works too. The key is aligning your foundation choice with your lifestyle and long-term needs
Ultimately, a well-designed log home doesn’t fight the land—it flows with it. It celebrates the sun, the view, and the terrain. Whether nestled into a hillside or sitting proudly on a prairie, your home should feel like it belongs there. That’s the magic of thoughtful design.
 Drop by the Chilliwack site, request a free quote or call 1-604-703-3452 to speak directly to Markus and he will walk you through the options available to you, whether it is residential, commercial, renovations or custom floor plans, begin the journey towards your wood-based home today.
Drop by the Chilliwack site, request a free quote or call 1-604-703-3452 to speak directly to Markus and he will walk you through the options available to you, whether it is residential, commercial, renovations or custom floor plans, begin the journey towards your wood-based home today.









